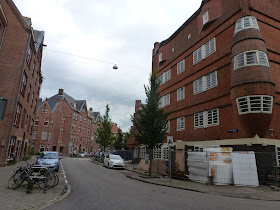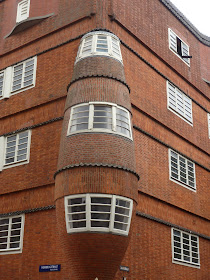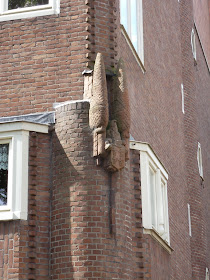Photo from Wikipedia; Michel de Klerk's proposal rendering for Het Schip.
The former main entrance to Het Schip, now undergoing some restoration.
Photo from Google Earth; a satellite view of Het Schip
I’m two years late with this post. I never finished posting about my 2016 trip to Europe. Other matters with work and politics kept me busy and pre-occupied, but I haven’t forgotten. Here is a post about something I knew only the vaguest suggestion about, maybe a black and white photo in a half forgotten architectural survey book that I still have somewhere. It was Gerrit Tijink, an old friend of this blog who was kind enough to meet me in Amsterdam, and to take me to see this marvelous place that otherwise I would have missed. This place is not a museum or a church, but inexpensive public housing, Het Schip (The Ship). It was originally built as such and it still is. In doing so, Gerrit introduced me to something of the development of the modern city of Amsterdam.
All photos are mine unless noted otherwise. They are freely available especially to educators.
Gerrit Tijink
Het Schip is low cost housing for low wage workers. It was built to be such in 1917 to 1919, and it still is. It originally consisted of 102 apartments, a post office, community center, and a school. The housing is still there, but the school and the post office now house a museum. Het Schipp stands on the west side of Amsterdam in the Spaarndammerplantsoen district that housed the city’s harbor workers. Many of them lived in Het Schipp. Het Schip was not built by a development corporation or real estate developer or by the city government. It was built by a non-profit organization, a socialist collective known as Eigen Haard (Our Own Hearth) with government funding and designed by the Amsterdam architect Michel de Klerk. This was not exceptional. A lot of Amsterdam’s worker housing in the early 20th century was built by other such groups, most of them workers’ collectives or religious organizations.
Het Schip comes to mind for a couple of reasons. New York’s housing crisis is now the most acute I’ve ever seen, and housing costs are tremendously expensive in just about every major city in the USA. The second reason this place comes to mind is because it was a creation of democratic socialism, something that has become surprisingly topical lately in a country where “socialism” is still a dirty word
The USA suddenly discovers “socialism” near the midpoint of the Trump regime. Never mind that socialism was always present in some form in American history from the various religious communities like Ephrata and New Harmony to Eugene V. Debs and Henry George to Social Security and Medicare. And yet somehow, for the young it’s a big new discovery and for the older generations it’s an alien invasion (“Eurosocialism” mutter spiteful right-wing intellectuals). A big issue among others driving the socialist revival in the USA is the cost of housing in a low wage high cost economy along with a growing population of homeless, not all of whom are unemployed. This place, Het Schip in Amsterdam came out of a similar crisis over a century ago.
At the end of the 19th century, rural people flooded into Amsterdam looking for work as the city rapidly industrialized, a process that echoed the experiences of other major cities such as London, Berlin, and New York. These very poor lived in crowded squalid tenements that sprung up just outside the old city center. Large families lived in single room apartments that were dark and poorly ventilated with no access to running water except a well out back of the building; very similar to conditions faced by crowds of new immigrants in tenement housing in New York City at about the same time. As in New York, these crowded squalid conditions were not only brutal, but a major public health hazard with typhus, cholera, tuberculosis, diphtheria, and other infectious diseases cutting like a scythe through tenement populations. Amsterdam’s approach to reforming these conditions was very different from New York’s.
A reconstruction in the Het Schip museum of a typical tenement apartment in Amsterdam at the end of the 19th century.
New York like most major American cities grew up haphazardly on a street grid (the 1811 Commissioner’s plan for New York City). Some cities such as Houston and Los Angeles expanded without even that. Zoning regulations and building codes are mostly a 20th century development in the USA. Amsterdam like other European cities such as Vienna and Paris carefully planned its expansion in stages. This allowed cities to extend utilities and public transportation as populations grew. As in other cities, most of Amsterdam’s expansion in the 19th century was for affluent populations modeled on Vienna’s Ringstrasse development.
My photos of the Leidesplein in Amsterdam showing the eclectic architecture of 19th century development in and around the city
The end of the 19th century brought a major housing shortage to Amsterdam that the city could no longer ignore. In 1901, the government passed the National Housing Act (Woningwet) requiring decent housing for the working class in all the major cities of the Netherlands, especially Amsterdam. The new law demanded the demolition of old tenements and the construction of new housing blocks following new structural, health, and safety requirements. The government provided funding to implement this law. The Spaarndammerbuurt where Het Schip is located was a creation of the National Housing Act, a planned suburb for the city’s low wage workers. Like other housing developments in the Spaarndammerbuurt, Het Schip came with amenities formerly out of reach for most of the city’s working class; multi-room apartments with generous windows, a wide verdant courtyard with plenty of light and air, and indoor plumbing. Ground floor apartments came with their own gardens. In addition, there was a school and a post office in the building; services that formerly were very scarce in the city’s old tenement districts.
Photo from Wikimedia; A bedroom in an apartment in Het Schip. We did visit a restored apartment, probably this one, on the tour, but alas I took no pictures.
Michel de Klerk the architect of Het Schip declared that nothing was too good for Amsterdam’s workers, and lavished some of his best and most inventive design work on this building. Het Schip is one of his masterpieces and a major landmark of what came to called The Amsterdam School of design and architecture, a local variation on everything from German Expressionist architecture to Art Deco. I think that in spirit, this building comes closer to William Morris and the Arts and Crafts movement than to anything like Art Deco or Expressionism. Decoration is no small part of this design. A lot of inventive handcraft went into the building’s construction. Michel de Klerk’s design for Het Schip is a long way from International Modernist ideas of the house as “a machine for living.” It appears to me that de Klerk went to great lengths to make affordable housing look and feel like a home for the inhabitants. As in a house by Morris, the design is a totality from the architecture down to the wall paper, but a totality intended to dignify and facilitate life for the inhabitants. Morris would have been so pleased with this since for all his true believing socialism, all of his houses were for the affluent. Het Schip is for the working poor. This is so different from what came to be the norm for low cost housing around the world; big impersonal tower blocks for warehousing the poor and middle class. I’m reminded of Bruno Taut’s Hufeisensiedlung houses in Berlin built around a small pond in a park in the 1920s; how conservative politicians criticized it for being too indulgent toward the poor. I could imagine American politicians making similar complaints about any such project in the USA.
And yet, when I look at this splendid building with all its superb transitions and inventions, its generous and welcoming spirit, it’s hard for me not to consider the slapdash design and shoddy construction of so much luxury housing in New York today on top of the undisguised contempt of public housing authorities for their tenants. Maybe there really is something to William Morris’ idea that bad design comes out of bad morals.
Some of my photos of the building and its detailing.
The spire over the maing entrance
The structural woodwork inside the spire
The north side of the building where the school was located.
The former entrance to the school, now the entrance to the museum.
The south side of Het Schip
A traditional feature of Dutch houses, a boom from the attic window for moving furniture and heavy loads; the staircases in most Dutch houses are too small and narrow for carrying large loads.
Ongoing restoration work.
The oval tower of the post office.
A post office mailbox
Inside the post office, now a museum
Finial on a clerk's window in the post office
"Forbidden!" it says on a sign on a door that is more witty than threatening.
This is a phone booth in the post office. I'm all for bringing these back.
Another housing block designed by Michel de Klerk near Het Schip that Gerrit showed me. These houses are still very much inhabited and off the tourist path.










































No comments:
Post a Comment
No anonymous comments will be accepted.
If you wish to say something dissenting or unpleasant, then do so. But, you must identify yourself either with your own name or a fake name. "Anonymous" comments will be deleted without exception.
I stand by my comments. I expect you to do likewise.